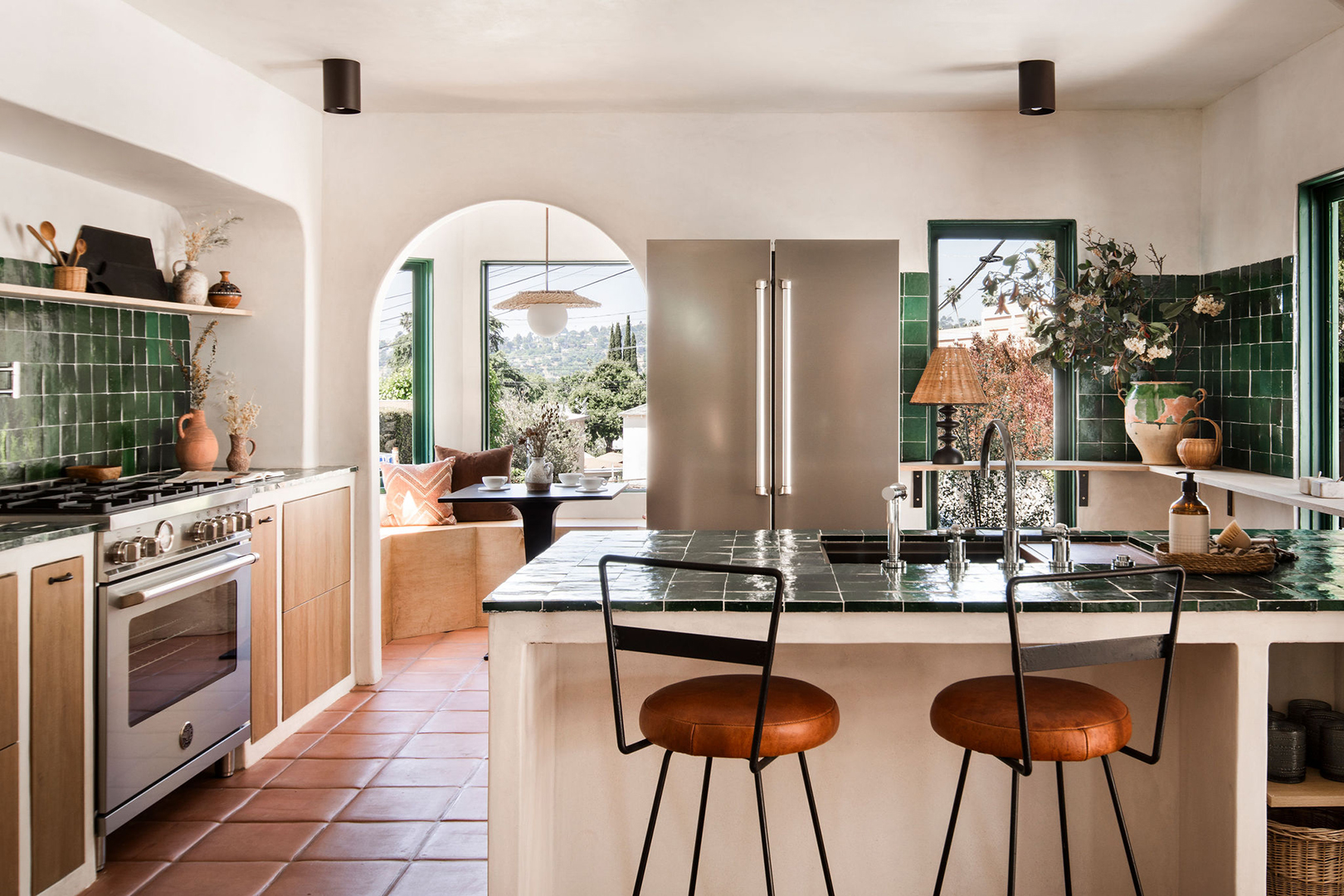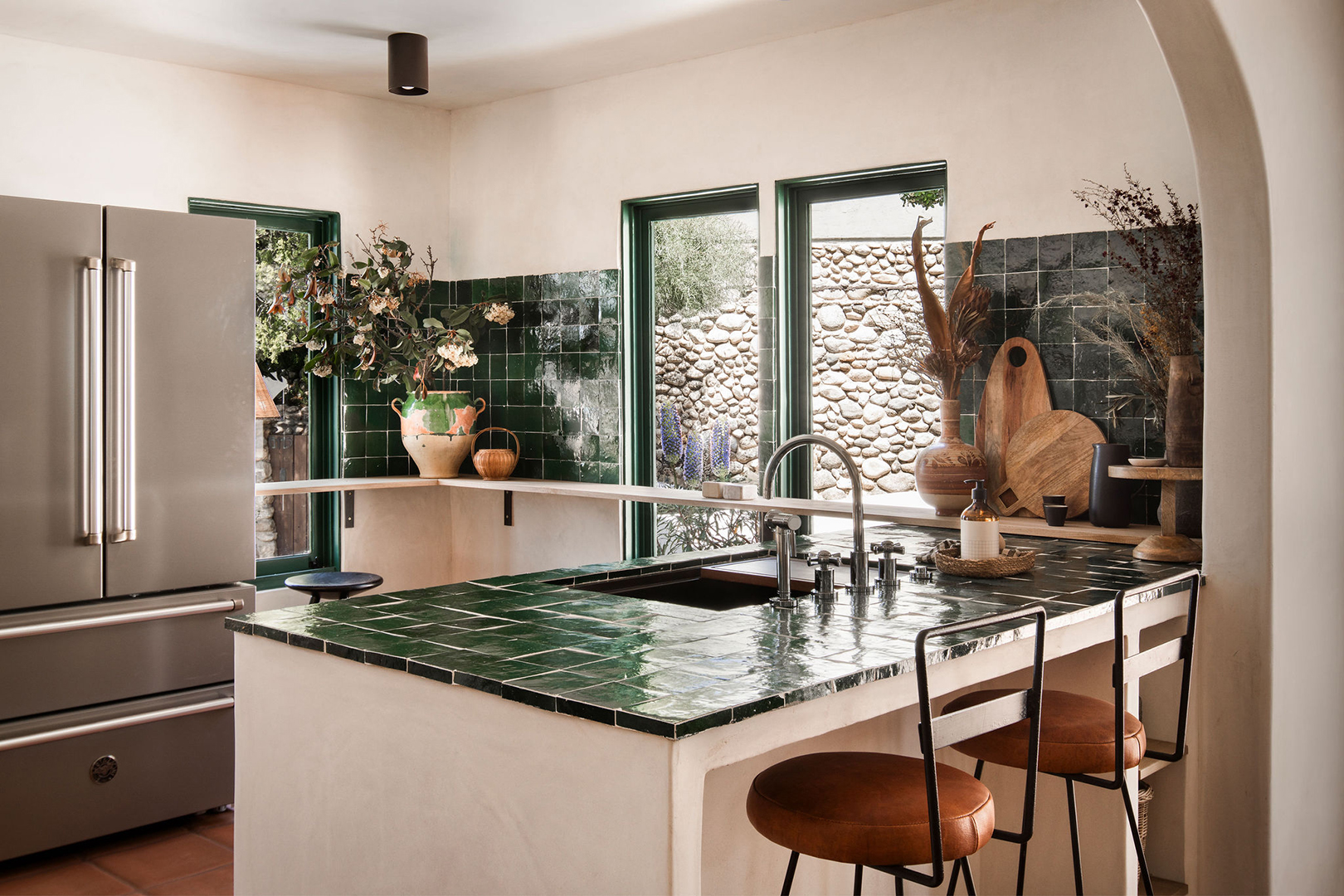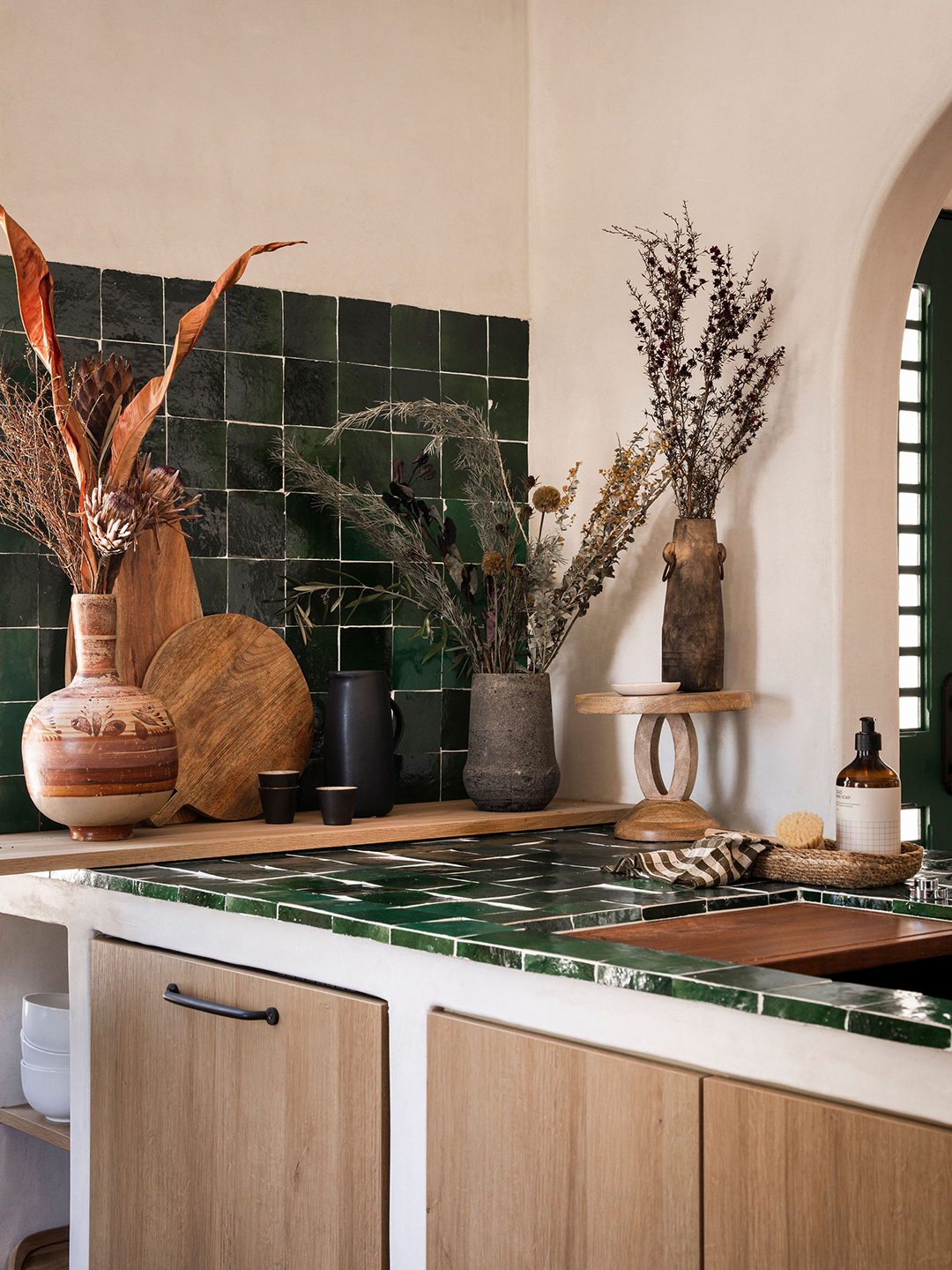
Sapna Aggarwal had big dreams for 1,000 square feet. Ever since she and her husband, Karan, founded their design-slash-development studio, Bungalowe, in 2018, she’d been desperate to get her hands on a Spanish-style house like this one in Los Angeles’s Highland Park neighborhood. “It’s always been what spoke to me the most,” says Sapna. But even she knows that with such a small property, there’s only so much you can do. As Karan—the “master floor planner” between the two of them—began to rework the home’s layout to make way for an additional bedroom, office, and two and a half bathrooms, Sapna quickly realized the kitchen was going to have to remain compact.

To maximize storage, most people would go overboard on tall upper cabinets. Not in this case. The designer’s vision for the room was breezy and colorful, inspired by a recent girls’ trip she took to Oaxaca, Mexico (cue the Zia tile). So Sapna decided to incorporate something less obtrusive—but just as functional.

A slim white oak board, supported by basic hardware store brackets, overlaps the tiled peninsula and stretches 11 feet to the far wall, where another piece of wood meets it and extends an extra 4 feet to the refrigerator’s edge. The L-shaped surface triples as extra countertop space, display shelving, and 36-inch-high barstool seating. “It was an integral design element to make the kitchen feel spacious,” explains the designer.


The simple addition also meant they didn’t have to change the height of the existing windows, which would have “opened a large can of worms,” given the property falls in a historic preservation zone. “They were perfectly placed,” says Sapna. All the couple had to do was flip the hinges so the panes open outward, not inward, to ensure many future breakfasts with a side of fresh air.







