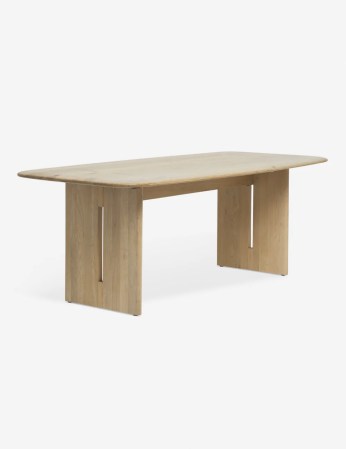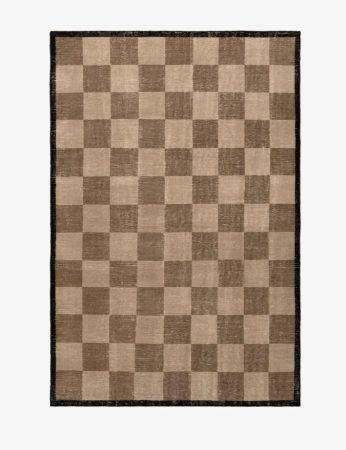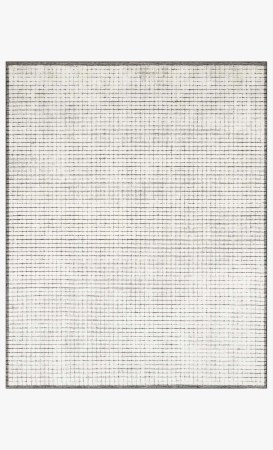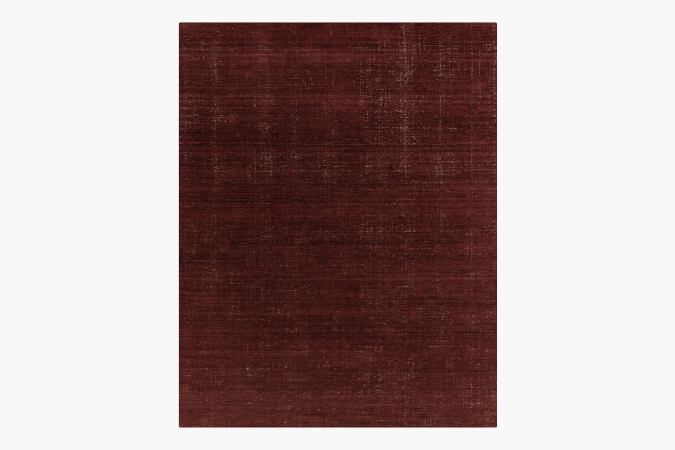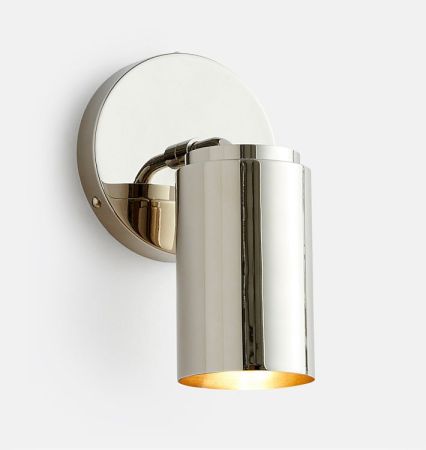
Interior designer Grace Lee-Lim is Team Closed Concept. “That’s been a huge discussion in the industry: how we’re all going back to wanting walls and separate spaces,” she explains. But not everyone is exactly clear on how to make the most of lots of rooms—that’s where Lee-Lim comes in.
An expert at squeezing in function—she once divided one living room into three spaces, all while spotlighting the client’s Korean American heritage—Lee-Lim was the obvious person for the job of addressing the design quirks in this Los Angeles family’s home. The formal living and dining spaces in the 3,170-square-foot ranch didn’t jell with these clients’ casual lifestyle, and the open-concept den and kitchen, while spacious, sorely lacked storage. Here’s how Lee-Lim shopped to tackle each.
The Dining Room
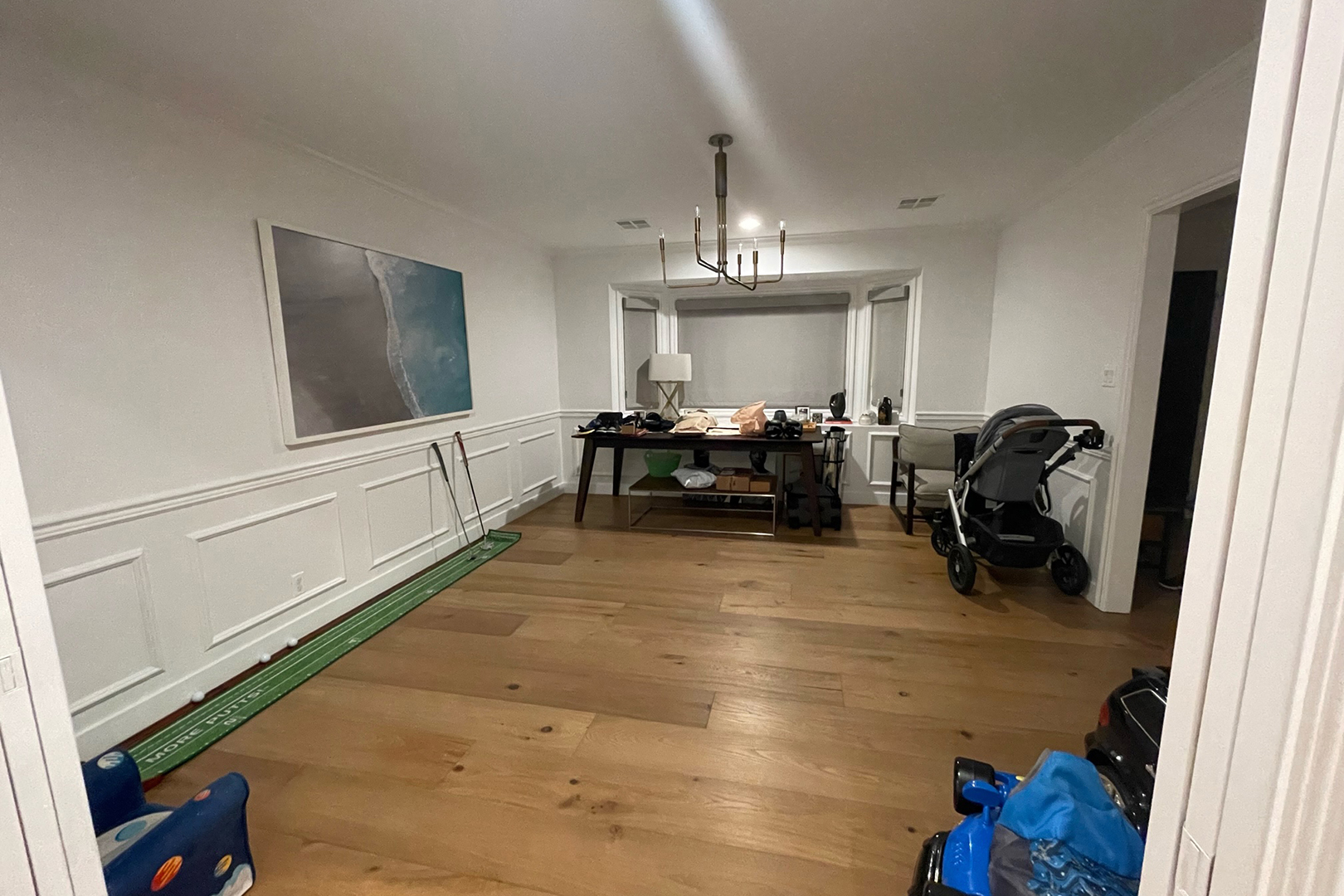
The problem: The clients admitted that they never touched their formal dining room furniture—in fact, they had actually set it aside and started using the area as a catchall for golf equipment and kids’ gear. She knew she had to change the way they viewed the space. “It’s at the front of the house, so I was like, no, no, no, this room has to be utilized!” she says.
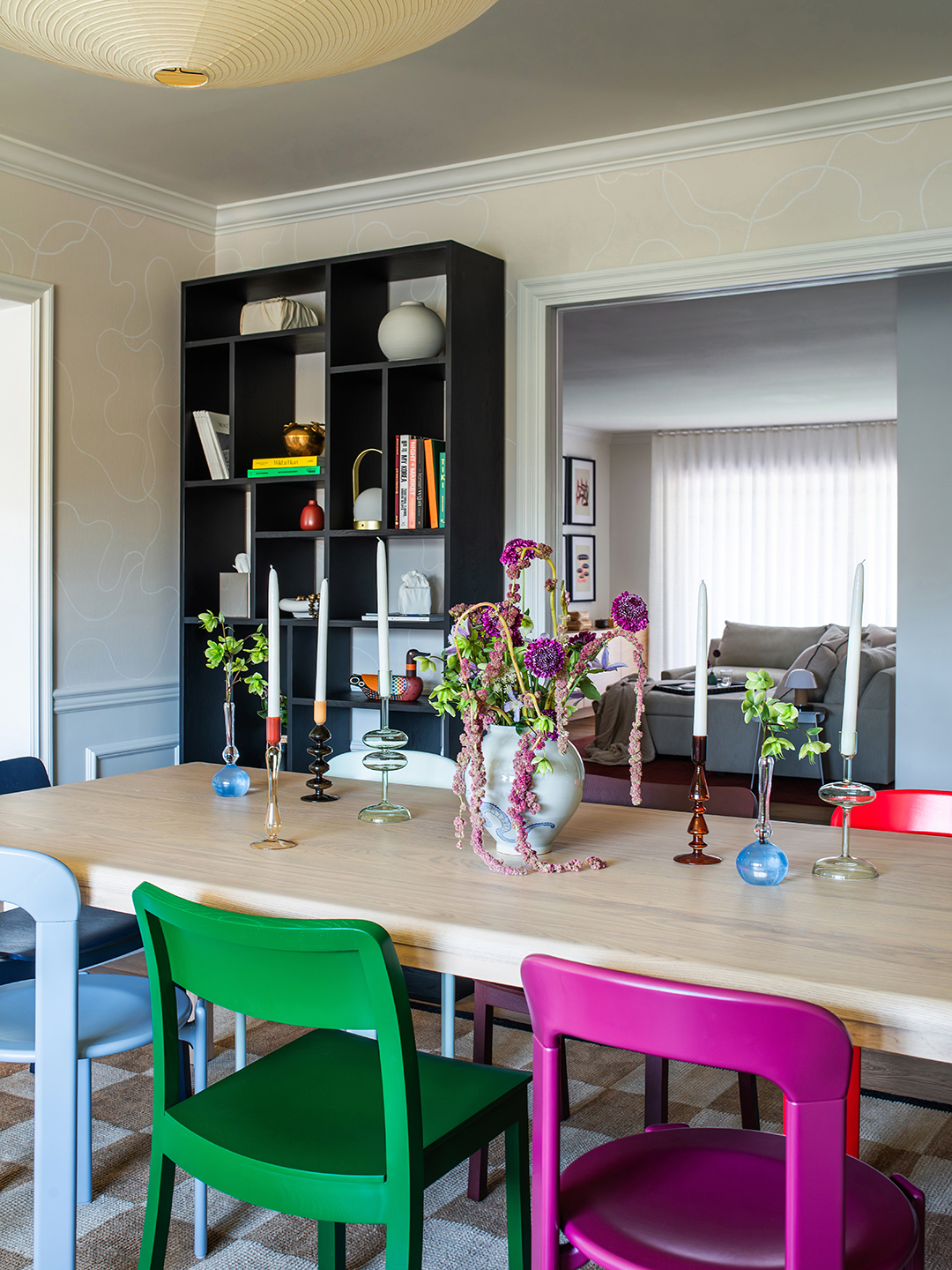

The solution: Dub the zone the “entertainment room.” Lee-Lim brought it to life by putting a family piano in one corner and a spillproof cushion in the bay window where they had previously displayed framed photographs. “That’s the dream, in my opinion: Saturday morning, sitting there doing a puzzle or reading a book,” says the designer.
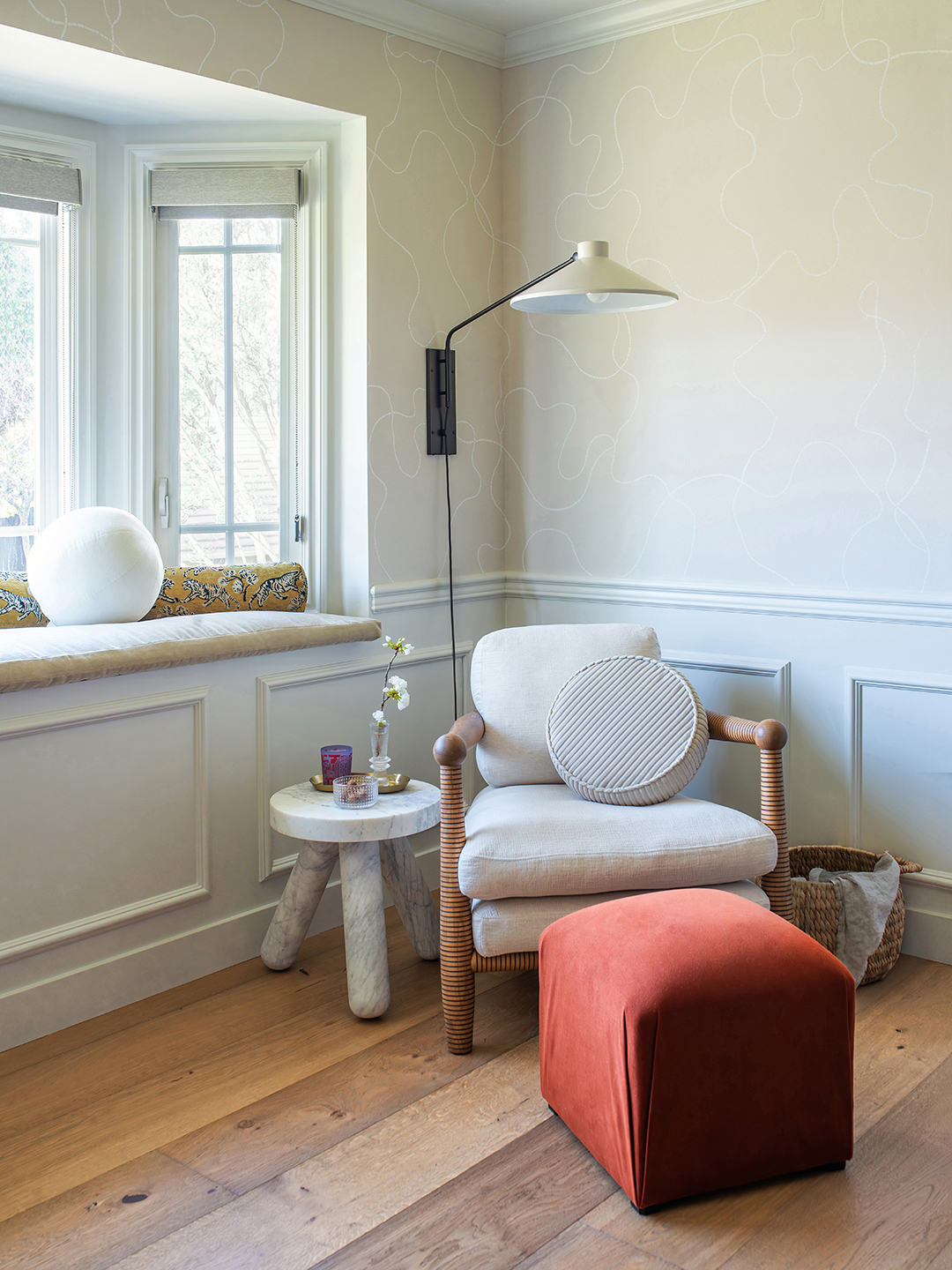
She said a final goodbye to any stuffiness by wrapping the space in a squiggly wallpaper and mixing and matching Hay’s colorful Pastis and Rey dining chairs around the table. The two large bookcases flanking either side of the threshold showcase cherished mementos from the clients’ travels, along with portable lamps they can bring out when they do decide to have friends over and want to set the mood.
The Formal Living Room

The problem: Basic white built-ins collided with a blah beige corner fireplace that never got used. “It was visually very in-your-face,” says Lee-Lim.
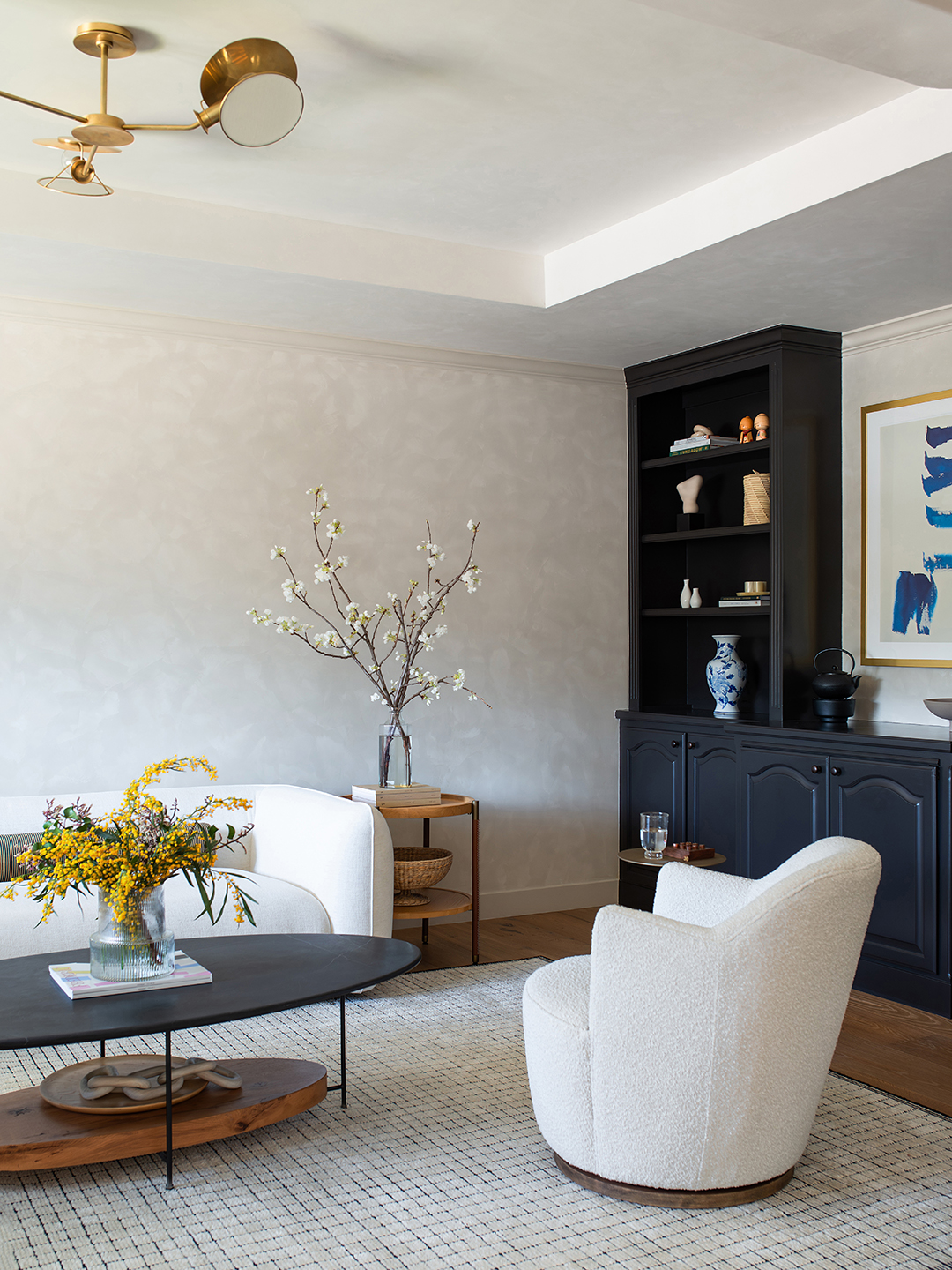
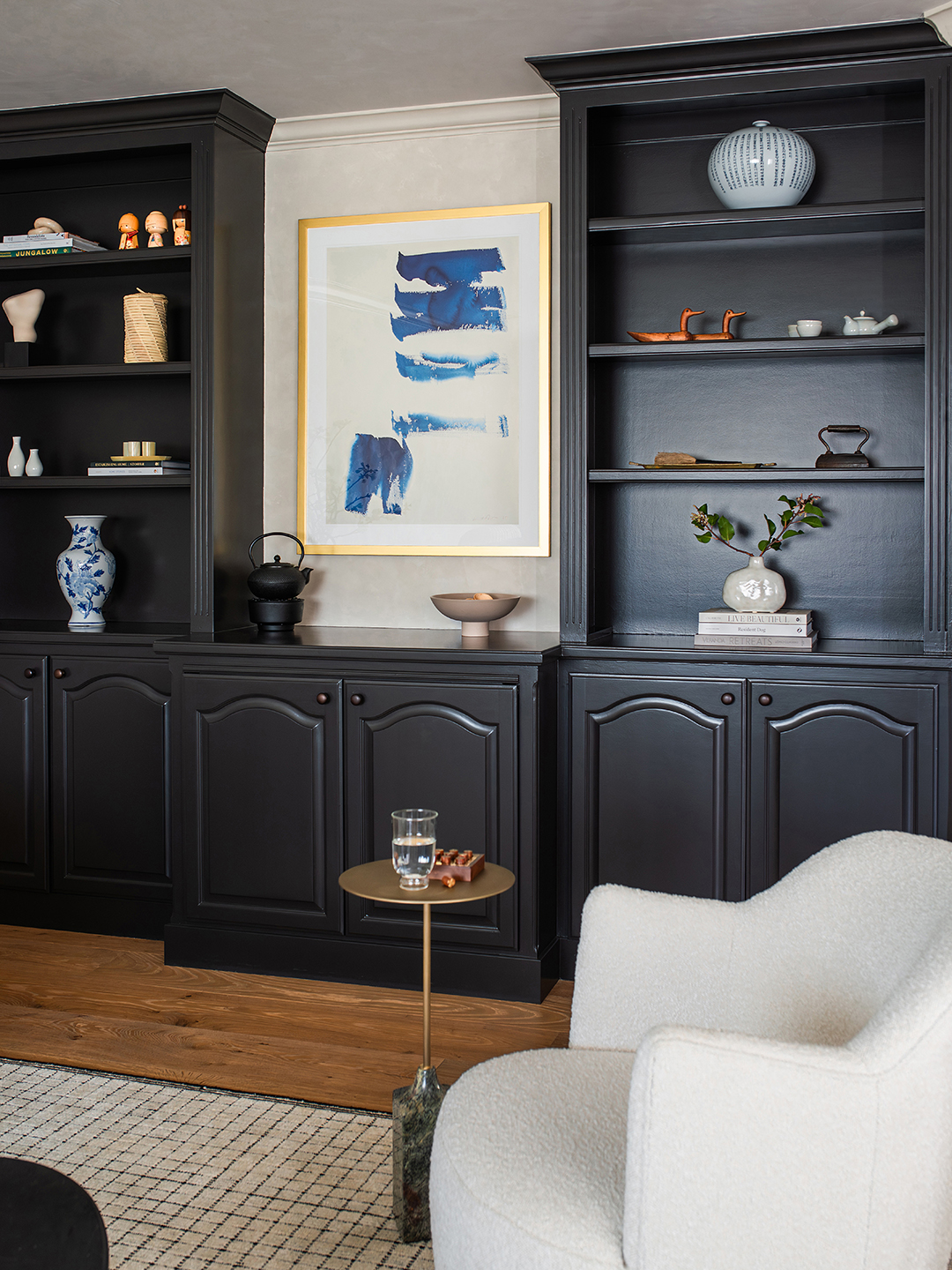
The solution: Reclaim the space for the adults. Near the window, Lee-Lim situated a desk for the husband and dedicated the rest of the floor plan to a tailored seating area—swivel chair and CB2’s now discontinued Valmar sofa (the designer says the Laszlo love seat is similar) included. “The biggest thing, and it seems so simple, is the style of the sofa,” says the designer. The more slouchy the cushions, the more casual it will feel. “It’s a very tight back sofa with no cushions,” says Lee-Lim of her choice. “It doesn’t feel like something you want kids to cozy up in, and that was done on purpose.”
After ruling out a TV, they covered the walls in Portola’s Full Circle Roman Clay and painted the millwork in Benjamin Moore’s Black Beauty to make the room feel even more fitting for nightcaps with friends.
The Family Room
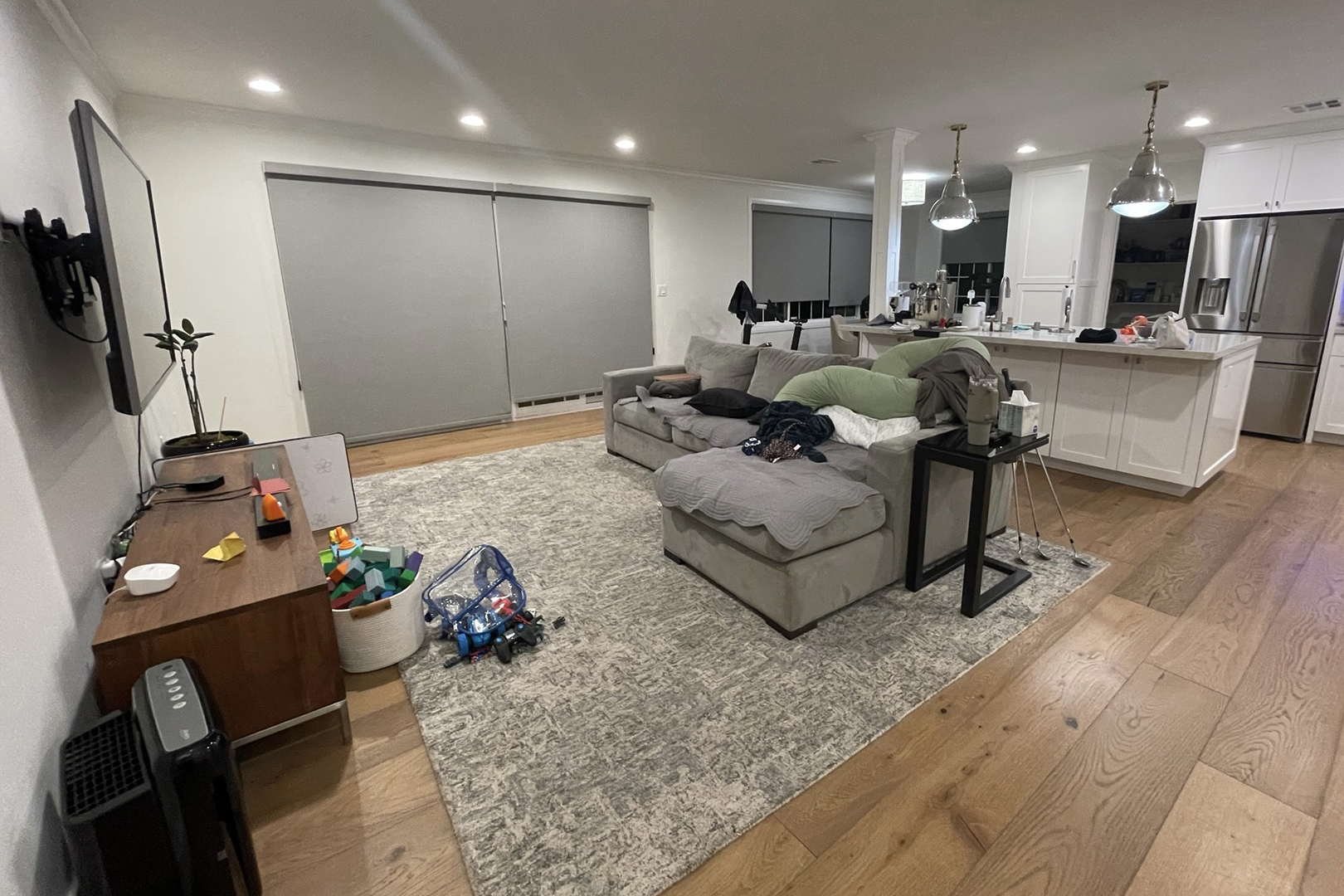
The problem: The cluttered TV area is right next to the open kitchen, and the existing sectional’s chaise cut off the room. Plus, before hiring Lee-Lim, the homeowners had a contractor update the cooking area, and the new custom roller shades throughout ended up being too dark for the home. Other than that, though, it was a blank slate for Lee-Lim to lean into her clients’ Korean roots—and bring in some built-ins.
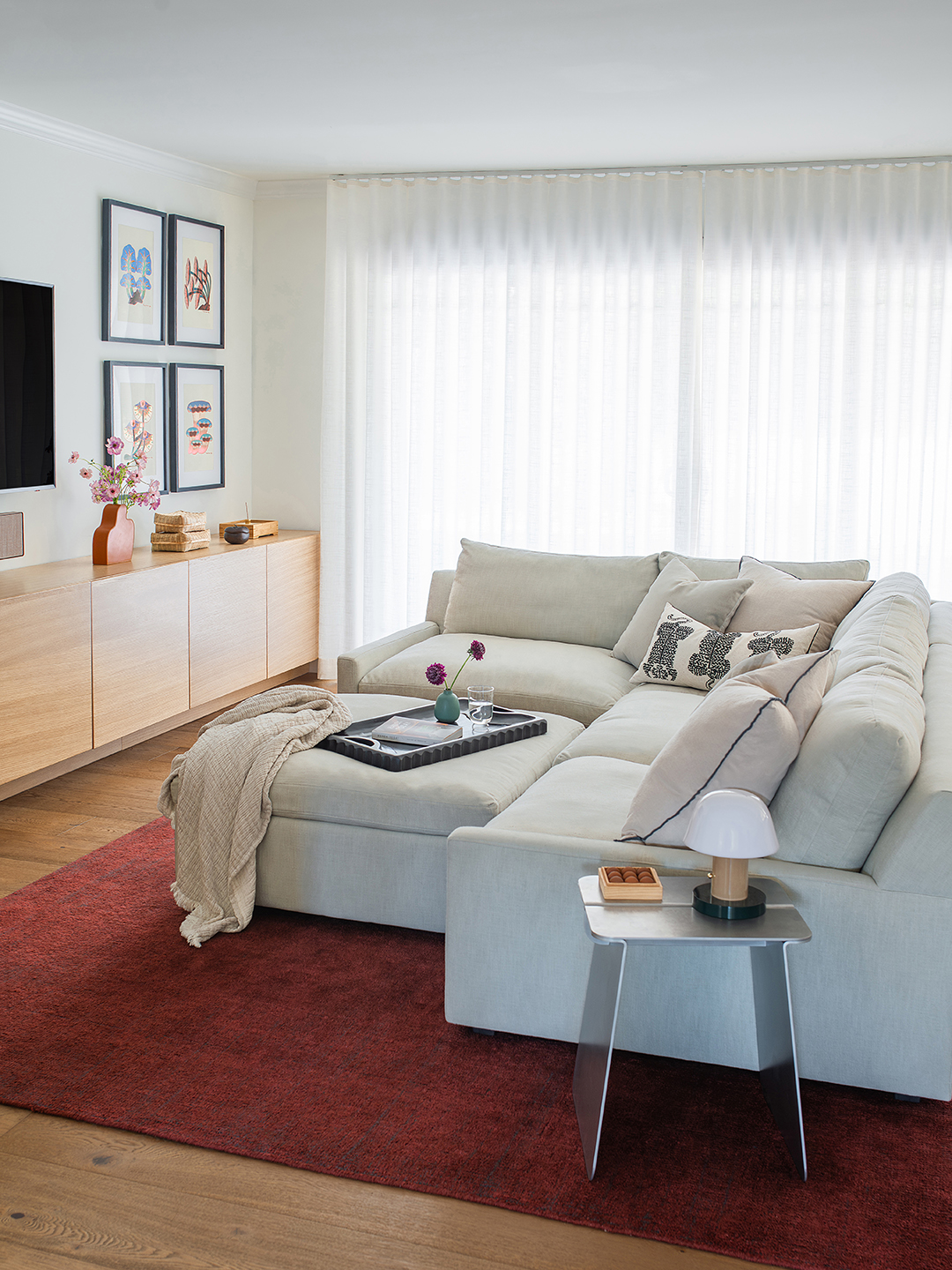
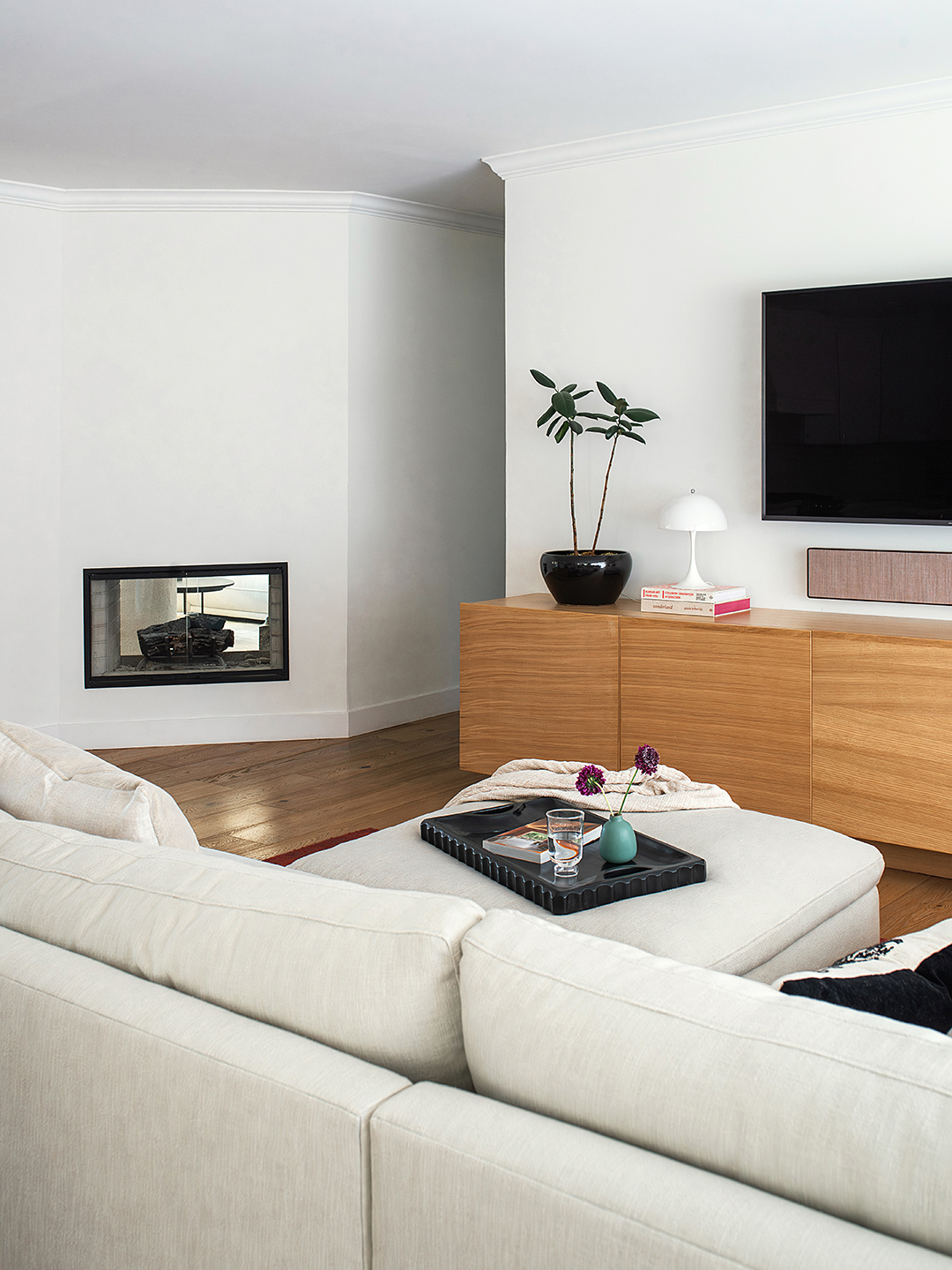
The solution: First up, a fresh L-shaped sofa oriented to face away from the doors leading to the backyard. Not only is the couch able to withstand rowdy toddlers (it’s swathed in a performance linen-cotton-blend fabric), but the new oxblood rug from Ben Soleimani is made out of 100% P.E.T. recycled fibers, so it can handle the family’s two large dogs. “Comfort was key for this one,” Lee-Lim says, but style closely followed. “We designed the sofa with a very light lip that’s not necessarily an arm, but you still feel like you’re getting hugged.”
For the mess of cords and toys, Lee-Lim worked with a local woodworker to craft a long, low oak sideboard that stretches across the entire TV wall. “The size made it feel a lot warmer and gave it this Asian feel without it beating you over the head,” she says. Knowing that her clients had recently spent a lot of money on those window treatments, she came up with a compromise: layer sheer, ripple-fold track curtains on top to soften the look while still offering some privacy.
Performance Distressed Rug, Ben Soleimani ($3,210)
Still wanting to infuse more of the clients’ Korean culture into the space, she curated prints by Korean artist Taehyoung Jeon and commissioned local furniture maker Toh Studio for a custom aluminum side table.
The Breakfast Nook
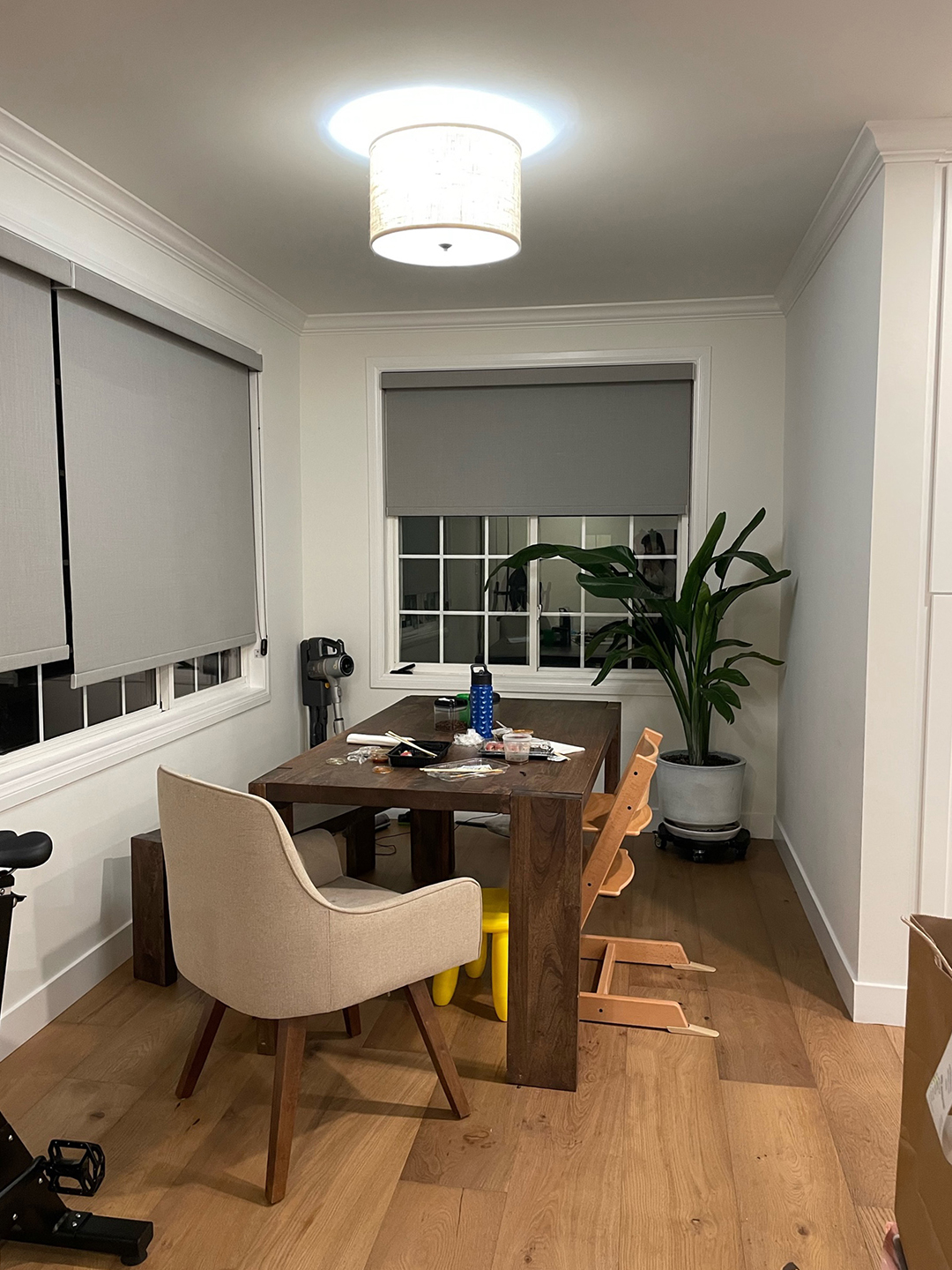
The problem: With the formal dining room serving as a storage area, the nook right off the kitchen had turned into the family’s main dining spot. But the space felt dark and the wife’s cherished coffee machine—“She loves her espresso every day,” says the designer—hogged precious real estate on the nearby island countertop.

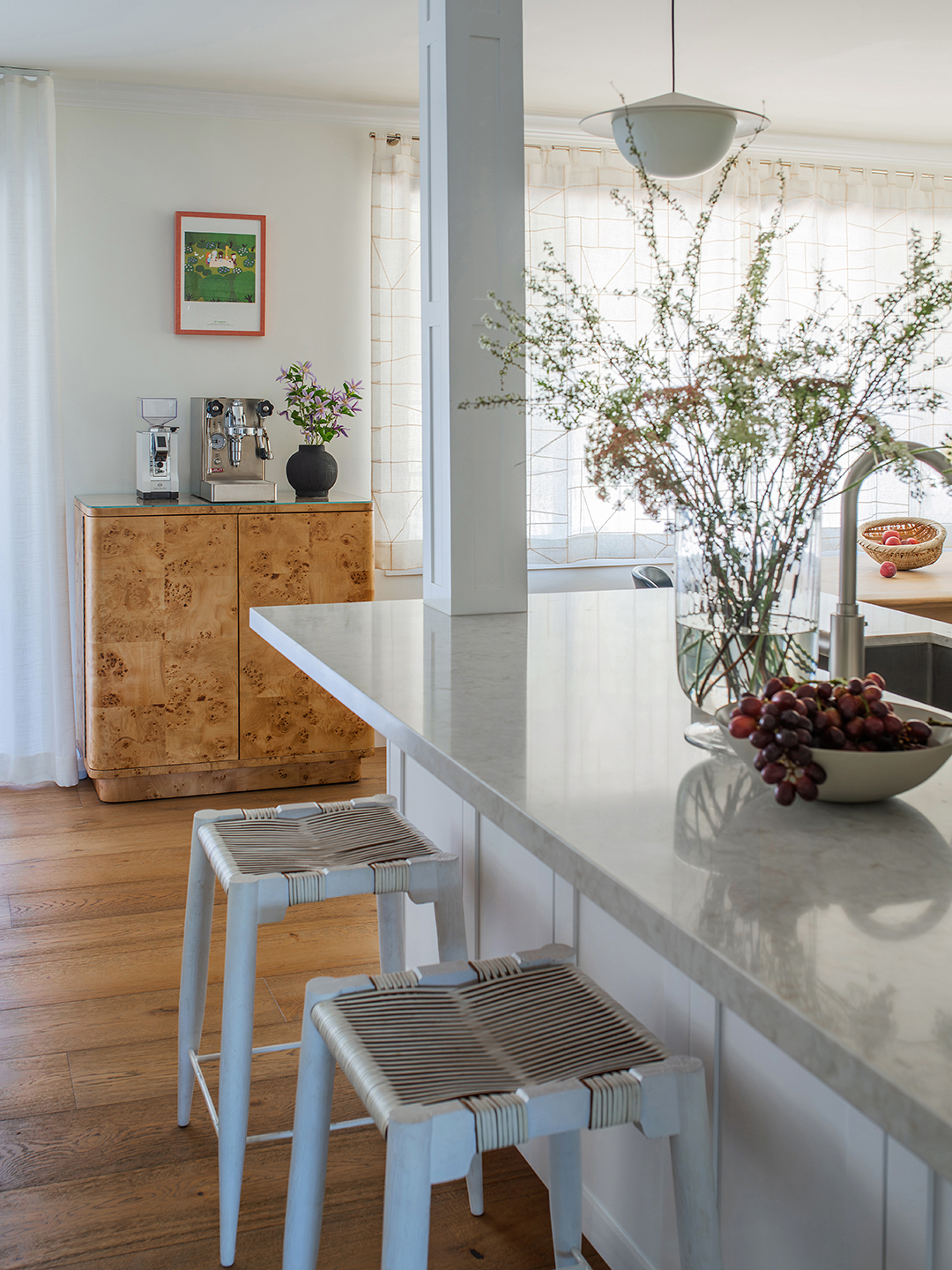
The solution: A built-in corner bench inspired by Korean café culture, plus the same colorful Hay chairs from the formal dining room around a new oval table. The breezy custom curtains above are designed to look like Korean jogakbo patchwork, but what really brightens up the space is the new lighting scheme: Lee-Lim added a wall sconce, a semi-flush mount, and a pendant lamp. “It gives you a really nice feeling in the evening. It’s very warm and moody, and it just kind of glows,” she says. And by simply topping a burl-wood bar with a piece of glass, the designer carved out the designated coffee station that they had been longing for.

