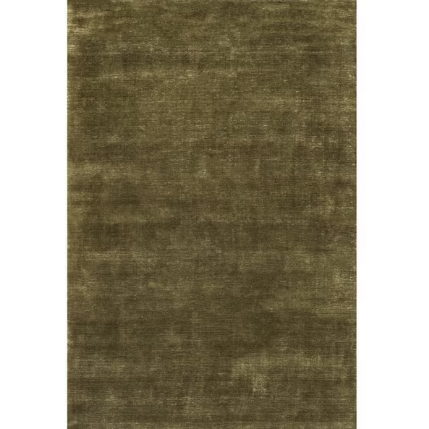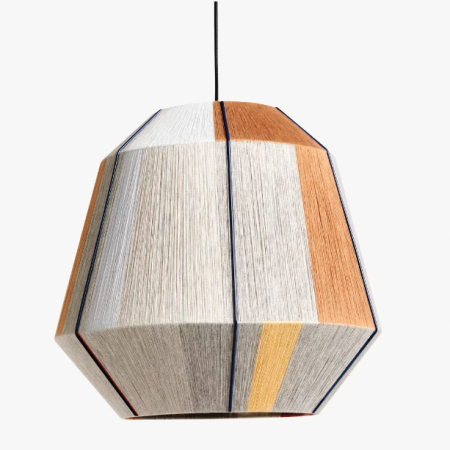
“I want to live under the lights of a gold disco ball. Sue me,” Andy Cohen told Elle Decor back in 2017 as he showed off the entryway in his apartment in New York’s West Village, where a giant sparkling globe makes you feel like you’ve just walked into Studio 54.
That carefree attitude sums up the design approach to his entire duplex, which is set to hit the market this month for $14 million and will be listed by Ryan Serhant, founder, CEO, and broker of Serhant and one of the stars of Netflix’s Owning Manhattan. Forgoing trends, Cohen has done exactly what he’s wanted in the 3,500-square-foot home, and it shows through his unique choices, from his plaid Maharam bed to his also-plaid family room sofa. But the Emmy Award–winning host wasn’t the only person calling the shots: Cohen worked with self-taught designer Eric Hughes, whose roster includes other celebrities like Sarah Jessica Parker and Lauren Graham as well as architect Gordon Kahn.

The impending sale marks the end of an era for Cohen, who bought the ground floor of his duplex back in 2003 and later expanded into three other units. Before the space lands in the hands of its next owner, here are three smart design ideas we’re stealing.
The Kitchen Mural That Keeps on Going


We’ve seen small-scale florals and graphic grasscloths adorn the walls of kitchens before, but we’ve never come across anything like Cohen’s Flavor Paper mural. Between the large daisies (it depicts a meadow in Oregon) that span into the nearby TV room and the inky blue cabinets, you feel like you’re outside.
Get the Look
Field of Daydreams, Flavor Paper ($10 per square foot)
The Groovy Bar Tile

With friends like Anderson Cooper, SJP, and we assume the full cast of The Real Housewives of New York City constantly stopping by, Cohen naturally has a decked-out bar in his living room. The wide peninsula that doubles as a room divider is a reminder that tile isn’t just for backsplashes.
Get the Look
Antique Gold Encore Stacked 2″x6″ Mosaic Tile, Niche Tiles ($25 for a 12″x12″ Tile)
The Multiuse Open Floor Plan


Perhaps the most relatable thing about Cohen’s duplex is the open-concept living room. He and Hughes made what could have otherwise been a stark space feel cozy by designating different seating areas. Two armchairs form one nook by the fireplace, a rug welcomes guests over to the sofas, and a swagged pendant light promises well-lit dinner parties.











