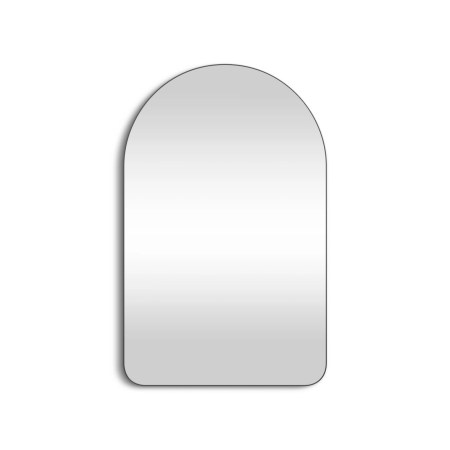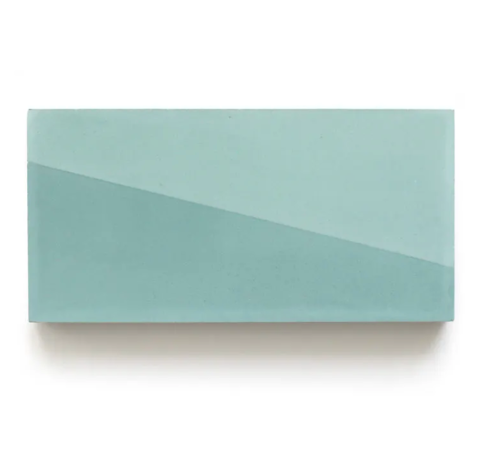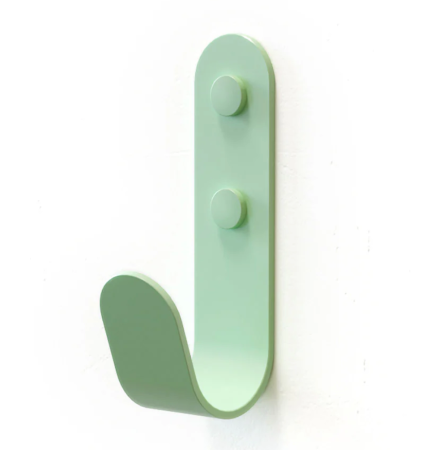
When designer Linette Dai’s clients looked around their kids’ bathroom, they thought, How is this ever going to work for two teenage girls? The toilet was crammed next to the vanity, making it difficult to get in and out of the room, and there was only a sliver of counter space around the single sink. Sure, their daughters are still very young (one’s a toddler, the other a newborn), but they could see the space becoming a real problem down the line. “We kept thinking, Oh my God, they’re gonna need so much storage,” says Dai.
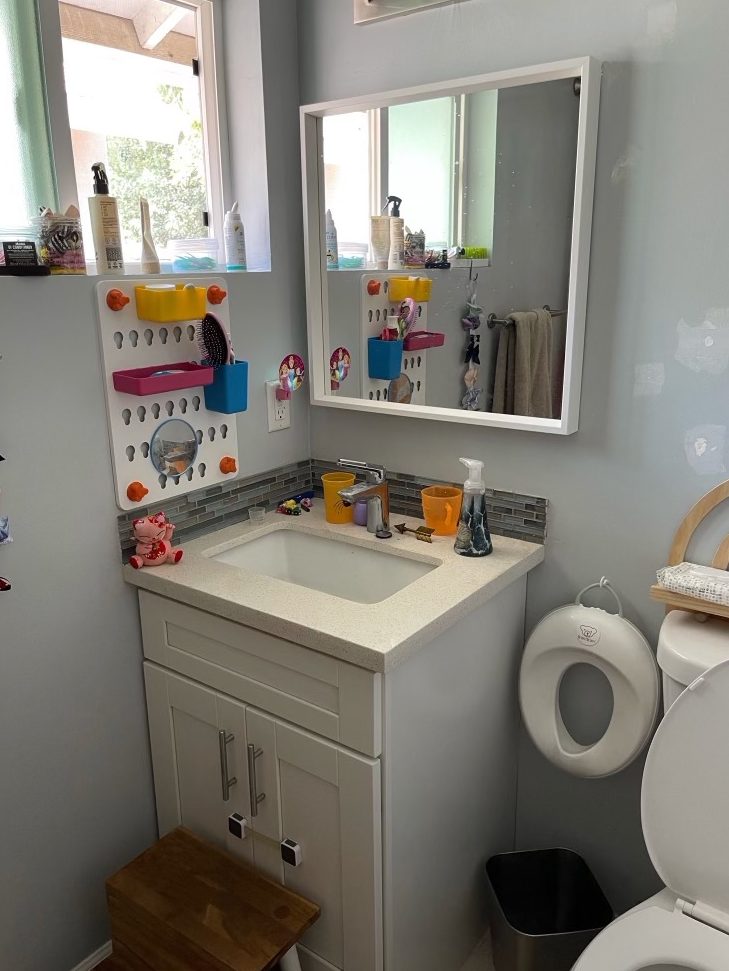
The first order of business was expanding the room by stealing some square footage from the adjacent hallway. Once they had more depth to work with, Dai tucked the toilet in an alcove next to the tub-shower, making way for a double vanity. With these few tweaks, it went from a mere 42 square feet to a comfortable 68. Ahead, the designer reveals how they future-proofed the space, but first, here’s a glimpse at some of the main expenses.
The Shopping List
Turn a Shortcoming Into a Statement

As she pictured the kids getting ready for school and sleepovers, Dai knew she’d need to max out the vanity. She ordered the largest slab of terrazzo she possibly could for the countertop—the piece spanned 96 inches. The only issue was, even that was 4 inches shy of the walls. After a bit of sketching with her favorite Muji pen, she came up with the idea to add oak-wood bookends to the custom unit to fill it out. “It ended up being one of the most unique details in this bathroom,” says Dai.
Create a Grab-and-Go Station
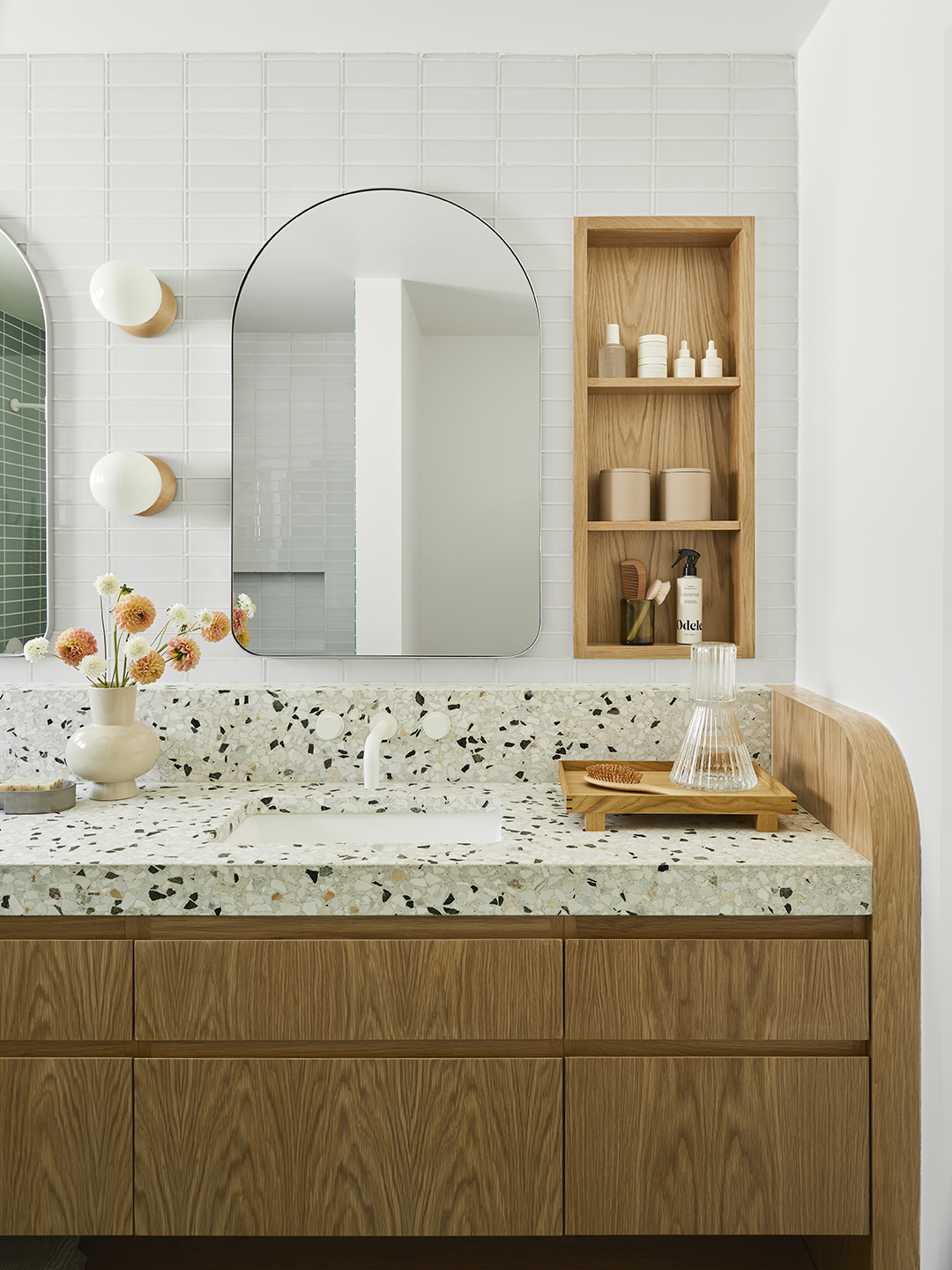
Boasting a total of eight functional drawers (the two wood panels underneath each sink are faux), each girl has a dedicated spot to stash heaps of hair tools and nail polish when the time comes. For everyday essentials like face wash and toothpaste, Dai carved out 3½-inch-deep oak shelves next to the AllModern mirrors. Her hope? This small addition will help the girls keep the terrazzo countertops clutter-free.
Strike a Balance With Tile
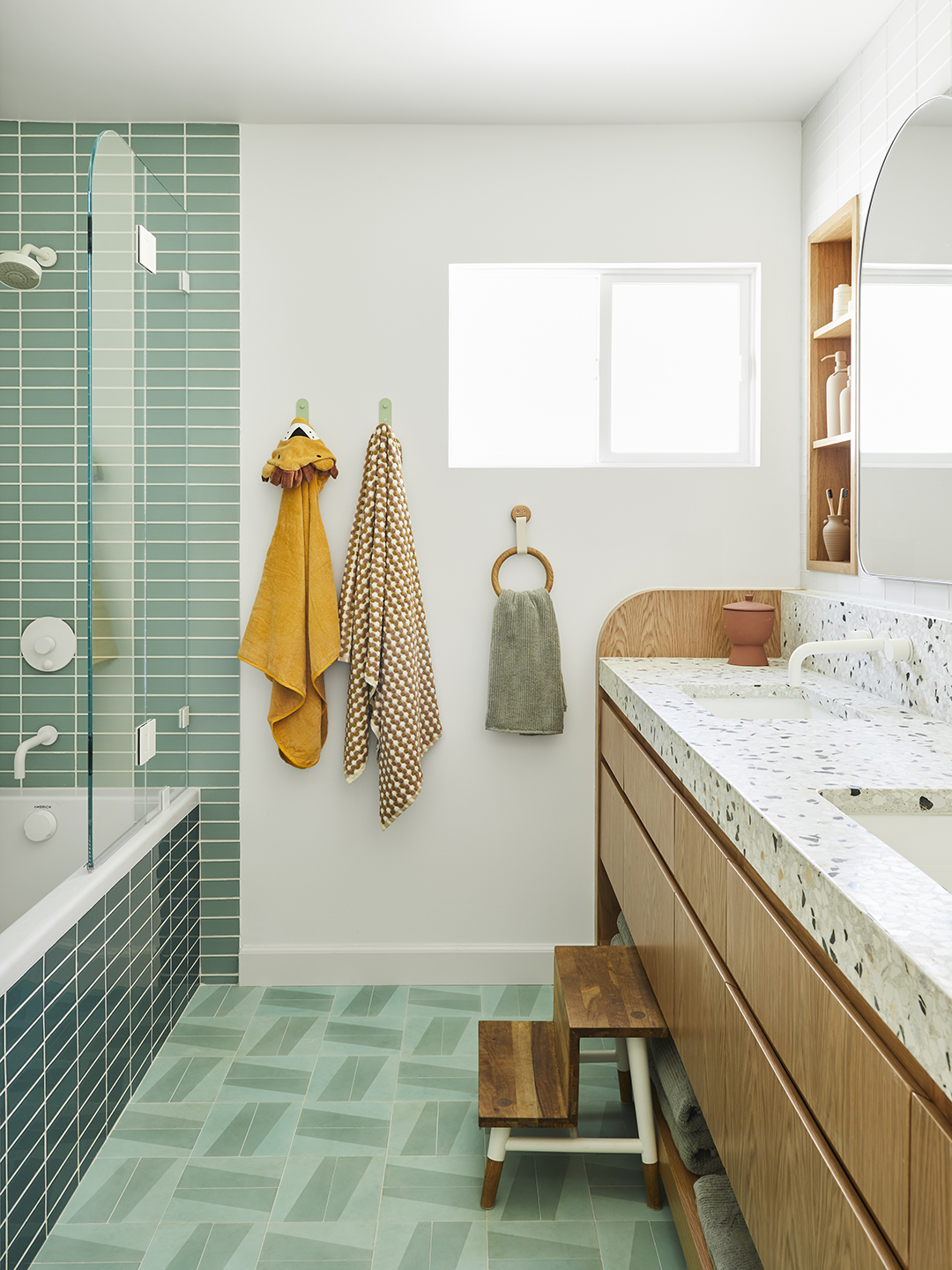
Not only does the bathroom have to function in the future, but Dai wants the style of the space to feel relevant 10 years from now. She leaned into retro shades like navy and mint and made sure all the materials balanced each other out so there wasn’t just one obvious power player. “Glass tile can feel very contemporary, so we wanted to contrast that not only with the earthiness of natural wood, but the softer texture of cement floor tile,” explains the designer.
While tile is necessary inside a shower, she went the extra mile and clad the vanity wall and side of the tub in the straight-stacked Fireclay pieces. “The design is in the details,” she says. “It just wouldn’t have had that undertone of everyday luxury if that wall was white paint.”
Incline 4×8 Cement Tile, Zia Tile ($79 per box)
Live in the Moment, Too
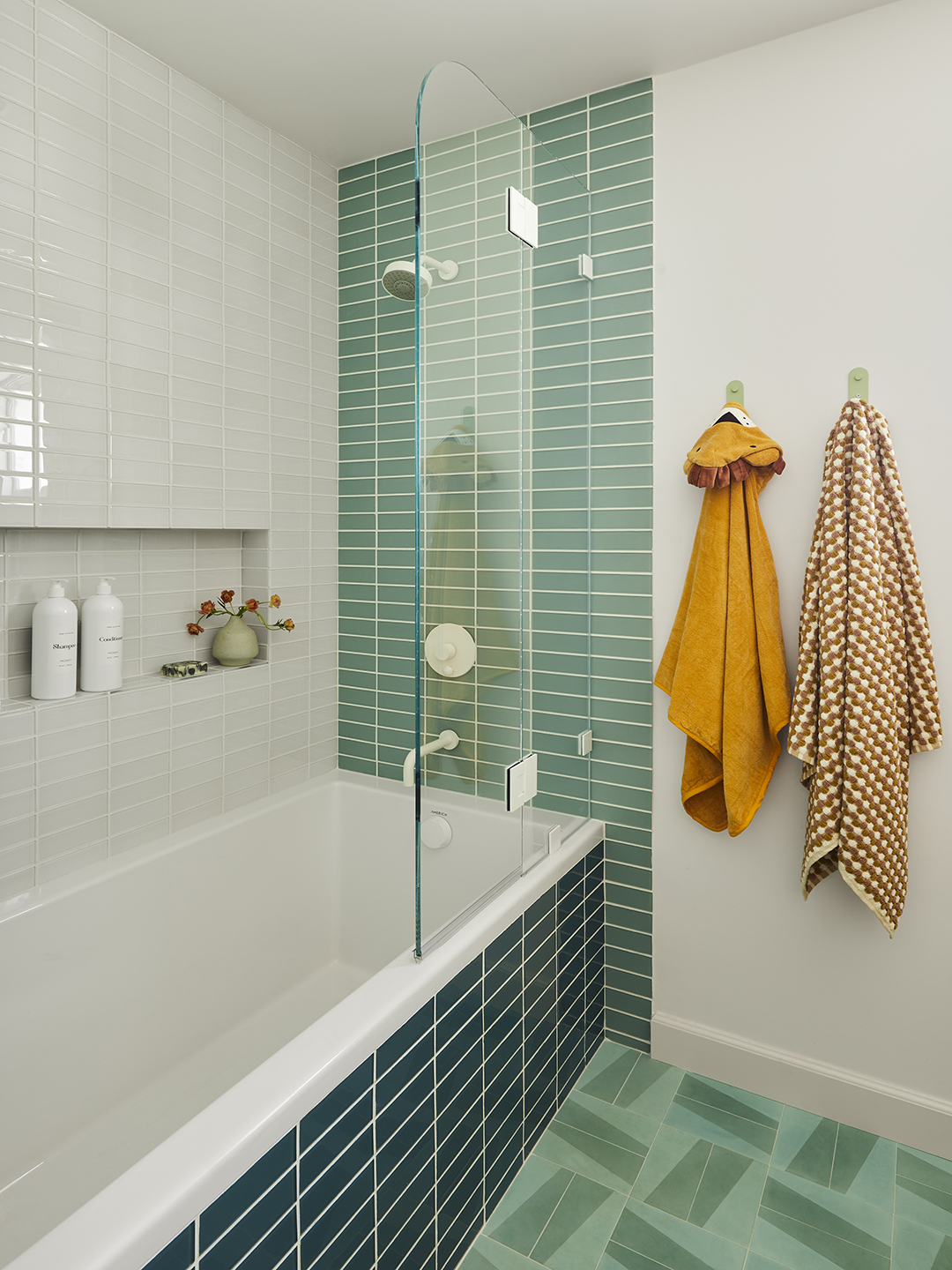
To make their current wind-down routine a breeze, Dai opted for a hinged glass partition versus a fixed shower wall or a pesky curtain. “It’s easier for the kids to get in and out of the tub,” she says. The designer customized the divider so the top is curved, echoing the edges of the vanity, and the hardware is matte white to match the plumbing fixtures. Because the reality is, in this household, bubble baths are still very much a thing.
J-Hook, The Hairpin Leg Co. ($15)

